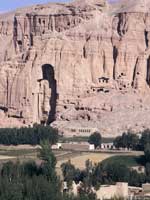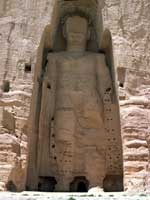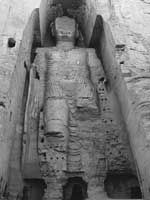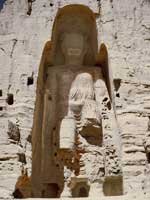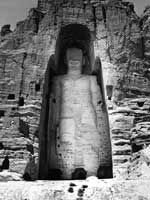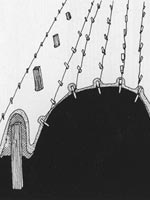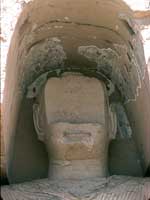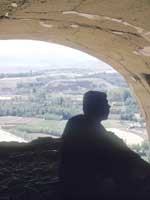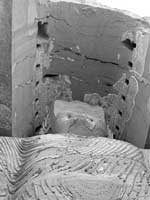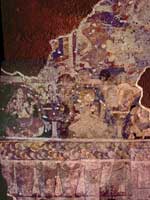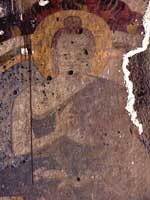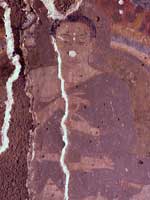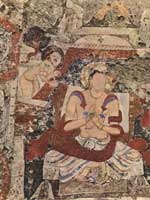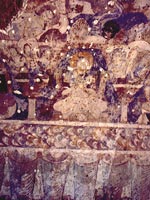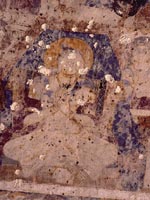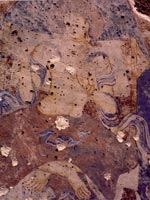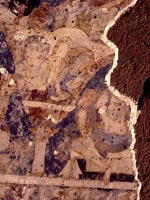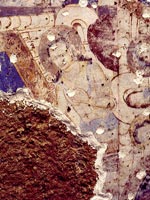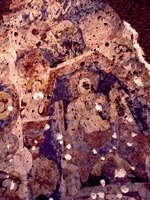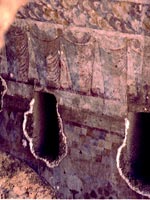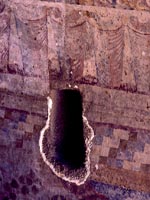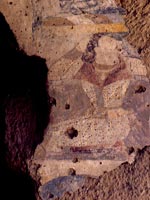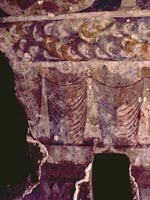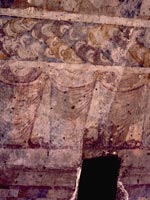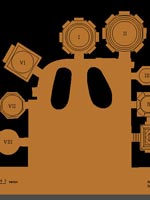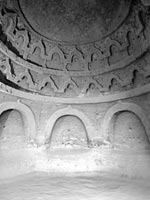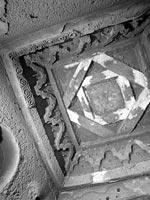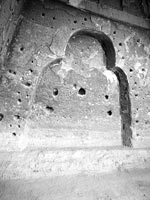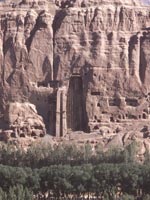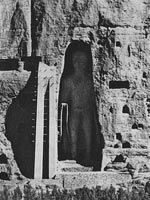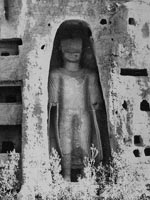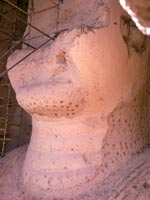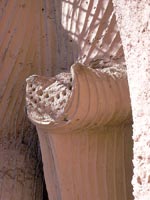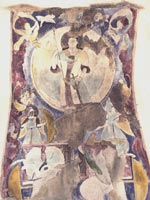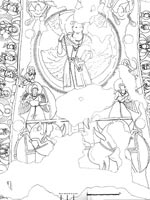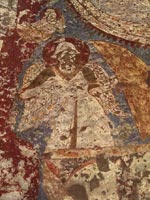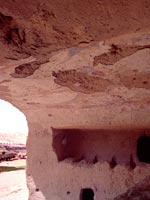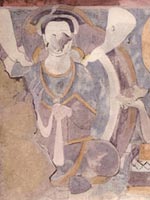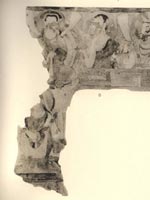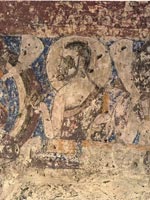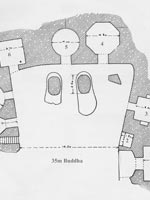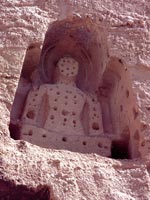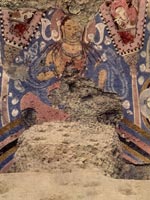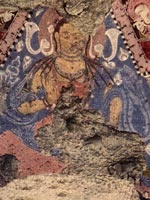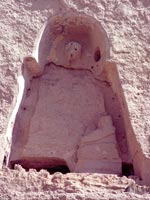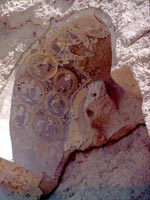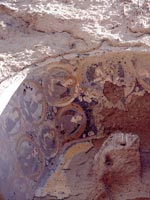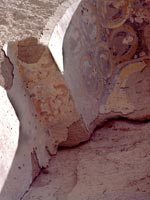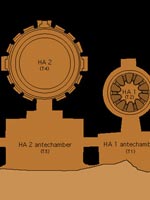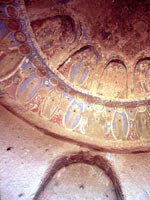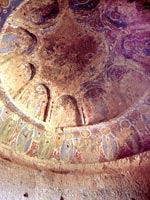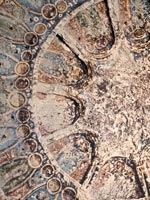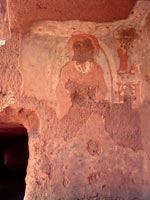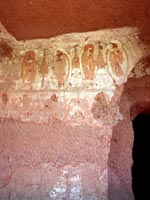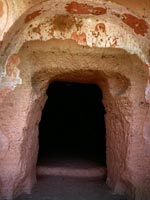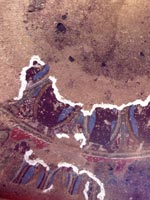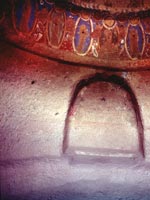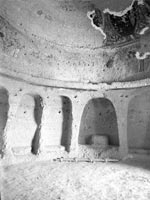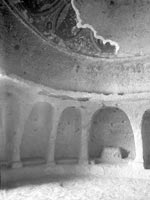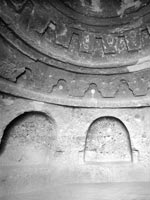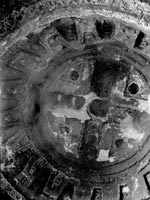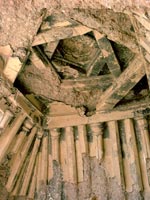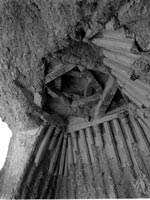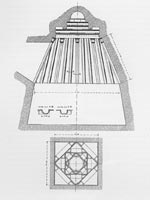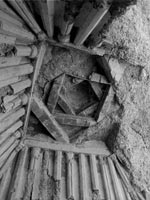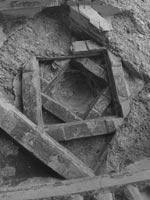The Buddhist Kingdom of Bamiyan
This section on The Buddhist Caves of Bamiyan was established through a generous grant from the National Endowment for the Humanities (NEH) Division of Preservation and Access. It is part of a larger NEH project that supports the "Cataloguing and Digitization of Photographic Materials Related to Buddhist Art" in The Huntington Archive.
53m Brihad (Colossal) Buddha
Overview Of Cliff Face Showing Brihad (Colossal) Buddha
Brihad, or Colossal, Buddha
H: 53m/175 feet
conglomerate stone, covered with clay and stucco; originally painted
ca. 5th c A.D.
H: 53m/175 feet
conglomerate stone, covered with clay and stucco; originally painted
ca. 5th c A.D.
Brihad, or Colossal, Buddha
H: 53m/175 feet
conglomerate stone, covered with clay and stucco; originally painted
ca. 5th c A.D.
H: 53m/175 feet
conglomerate stone, covered with clay and stucco; originally painted
ca. 5th c A.D.
Brihad, or Colossal, Buddha
H: 53m/175 feet
conglomerate stone, covered with clay and stucco; originally painted
ca. 5th c A.D.
H: 53m/175 feet
conglomerate stone, covered with clay and stucco; originally painted
ca. 5th c A.D.
Brihad, or Colossal, Buddha
H: 53m/175 feet
conglomerate stone, covered with clay and stucco; originally painted
ca. 5th c A.D.
H: 53m/175 feet
conglomerate stone, covered with clay and stucco; originally painted
ca. 5th c A.D.
This drawing illustrates the method by which the craftsmen created the drapery folds by suspending ropes along the surface of the Buddha body. These were attached with wooden pegs in places and the whole covered with mud plaster.
Detail of the Head of the Buddha
Photo (c) Dr. H. Crane
Photo (c) Dr. H. Crane
View from within the niche surrounding the head of the Buddha
Photo (c) Dr. H. Crane
Photo (c) Dr. H. Crane
The following reconstructed paintings come from the east side of the image niche shown here.
Overview of Paintings in Niche
Detail of Paintings in Niche:
Painting of Buddha in niche surrounding head of the buddha
Painting of Buddha in niche surrounding head of the buddha
Detail of Paintings in Niche:
Upper Niche, E Wall
Upper Niche, E Wall
Detail of Paintings in Niche:
Ceiling, east section E1 and E2
Ceiling, east section E1 and E2
Detail of Paintings in Niche:
Ceiling, east section E1 and E2
Ceiling, east section E1 and E2
Detail of Paintings in Niche:
Ceiling, east section E1 and E2
Ceiling, east section E1 and E2
Detail of Paintings in Niche:
Ceiling, east section E1 and E2
Ceiling, east section E1 and E2
Detail of Paintings in Niche:
Painting in niche 10
Painting in niche 10
Detail of Paintings in Niche
Detail of Paintings in Niche
Detail of Paintings in Niche
Detail of Paintings in Niche
Detail of Paintings in Niche
Detail of Paintings in Niche
Detail of Paintings in Niche
Chapels Surrounding the 53m Buddha
Plan of Chapels
Drawing by Dr. John C. Huntington, after Godard, Hackin, et al.
Drawing by Dr. John C. Huntington, after Godard, Hackin, et al.
Interior of Cave I
Photo (C) Dr. John C. Huntington
Photo (C) Dr. John C. Huntington
Ceiling of Cave V
Photo (C) Dr. John C. Huntington
Photo (C) Dr. John C. Huntington
Image Niche Cave V
Photo (C) Dr. John C. Huntington
Photo (C) Dr. John C. Huntington
35m Brihad (Colossal) Buddha
Overview of Cliff Face showing 35m Buddha
Overview 1
Overview 2
Photo (c) Dr. H. Crane
Photo (c) Dr. H. Crane
Detail of Head
Photo (c) Dr. H. Crane
Photo (c) Dr. H. Crane
Detail of Proper Left Arm
Photo (c) Dr. H. Crane
Photo (c) Dr. H. Crane
Drawing of Ceiling from 1928
Drawings by Yedda A. Godard, from Les Antiquites Bouddhiques de Bamiyan, (Paris and Brussels: les Editions G. Van Oest, 1928).
Drawings by Yedda A. Godard, from Les Antiquites Bouddhiques de Bamiyan, (Paris and Brussels: les Editions G. Van Oest, 1928).
Drawing of Ceiling from 1928
Drawings by Yedda A. Godard, from Les Antiquites Bouddhiques de Bamiyan, (Paris and Brussels: les Editions G. Van Oest, 1928).
Drawings by Yedda A. Godard, from Les Antiquites Bouddhiques de Bamiyan, (Paris and Brussels: les Editions G. Van Oest, 1928).
Detail of Ceiling Painting Fragment
View of West Wall of Niche Around Head
Photo (C) John C. Huntington
Photo (C) John C. Huntington
Paintings in Niche
Paintings in Niche
Paintings in Niche
Chapels Surrounding the 35m Buddha
Plan of Cave Chapels at Base of 35m Buddha
From Godard, Godard, and Hackin, Les Antiquites Bouddhiques de Bamiyan, Paris and Brussels: les Editions G. Van Oest, 1928, fig. 18
From Godard, Godard, and Hackin, Les Antiquites Bouddhiques de Bamiyan, Paris and Brussels: les Editions G. Van Oest, 1928, fig. 18
Caves H and I
View of Cave H
Photo (C) Dr. John C. Huntington
Photo (C) Dr. John C. Huntington
Painting At Top of Niche of Cave H
Photo (C) Dr. John C. Huntington
Photo (C) Dr. John C. Huntington
Detail of Painting At Top of Niche of Cave H
Photo (C) Dr. John C. Huntington
Photo (C) Dr. John C. Huntington
View of Image Niche of Cave I
Photo (C) Dr. John C. Huntington
Photo (C) Dr. John C. Huntington
Paintings in Cave I
Photo (C) Dr. John C. Huntington
Photo (C) Dr. John C. Huntington
Paintings in Cave I
Photo (C) Dr. John C. Huntington
Photo (C) Dr. John C. Huntington
Paintings in Cave I
Photo (C) Dr. John C. Huntington
Photo (C) Dr. John C. Huntington
Caves of Group C and D
Plan of Group C Caves
Graphic by Dr. John C. Huntington
Graphic by Dr. John C. Huntington
Interior Ceiling of Cave in Group C, Cave HA1
Photo (C) Dr. John C. Huntington
Photo (C) Dr. John C. Huntington
Interior Ceiling of Cave in Group C, Cave HA1
Photo (C) Dr. John C. Huntington
Photo (C) Dr. John C. Huntington
Other View of Ceiling
Photo (C) Dr. John C. Huntington
Photo (C) Dr. John C. Huntington
Paintings in Antechamber of Cave HA2, Group C
Photo (C) Dr. John C. Huntington
Photo (C) Dr. John C. Huntington
Paintings in Antechamber of Cave HA2, Group C
Photo (C) Dr. John C. Huntington
Photo (C) Dr. John C. Huntington
Paintings in Antechamber of Cave HA2, Group C
Photo (C) Dr. John C. Huntington
Photo (C) Dr. John C. Huntington
Interior Ceiling of Cave in Group C, Cave HA2
Photo (C) Dr. John C. Huntington
Photo (C) Dr. John C. Huntington
Interior Ceiling of Cave in Group C, Cave HA2
Photo (C) Dr. John C. Huntington
Photo (C) Dr. John C. Huntington
Cave D Interior
Photo (C) Dr. John C. Huntington
Photo (C) Dr. John C. Huntington
Cave D Interior
Photo (C) Dr. John C. Huntington
Photo (C) Dr. John C. Huntington
Cave D1 Interior
Photo (C) Dr. John C. Huntington
Photo (C) Dr. John C. Huntington
Cave D1 Interior
Photo (C) Dr. John C. Huntington
Photo (C) Dr. John C. Huntington
Cave XV
Lantern Roof in Cave XV
Photo (C) Dr. H. Crane
Photo (C) Dr. H. Crane
Ceiling View
Photo (C) Dr. John C. Huntington
Photo (C) Dr. John C. Huntington
Plan of Ceiling
Plan and Elevation from Godard, Godard, and Hackin, Les Antiquites Bouddhiques de Bamiyan, Paris and Brussels: les Editions G. Van Oest, 1928, fig. 21.
Plan and Elevation from Godard, Godard, and Hackin, Les Antiquites Bouddhiques de Bamiyan, Paris and Brussels: les Editions G. Van Oest, 1928, fig. 21.
Other Views
Photo (C) Dr. John C. Huntington
Photo (C) Dr. John C. Huntington
Other Views
Photo (C) Dr. John C. Huntington
Photo (C) Dr. John C. Huntington

